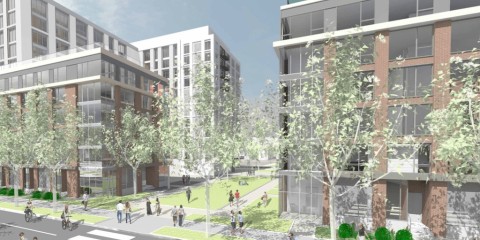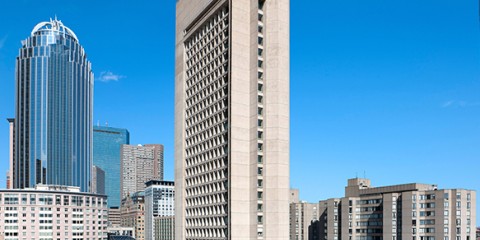Overview:
- 70,000 sq/ft which included a 9,000 sq/ft class 100,000 clean room
The project was broken down into (2) phases. Phase I consisted of partial demolition of existing areas within the proposed new space. Phase II of the project included the fit-out of the new space to satisfy the program requirements of the owner. The space was approximately 70,000 sq/ft which included a 9,000 sq/ft class 100,000 clean room.

