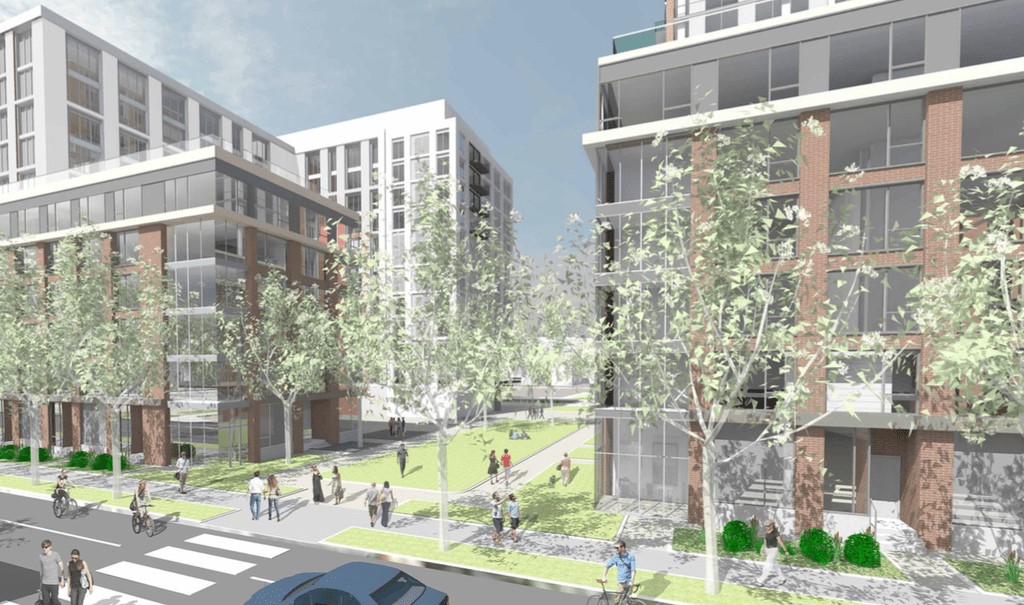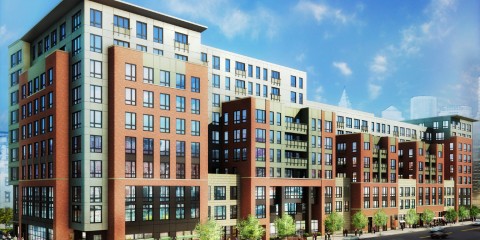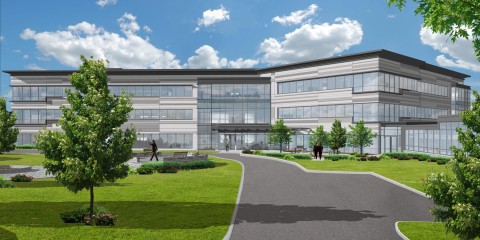Overview:
- 450,000 sq/ft mixed-use residential building, high-rise state-of-the-art multifamily residential projects including 710 new apartments in the South End neighborhood
- The project will be seeking LEED certification and RWS was the commissioning service provider
- Approximately 673,000 sq/ft living space and mixed-use amenities

The project scope of work includes (2) new high-rise mixed-use towers over parking totaling 673,000 gross sq/ft. The parking includes 700 cars in (3) underground levels of 213,000 sq/ft. Tower A consists of 460,000 sq/ft, 483 units, 19 stories with a rooftop terrace and mechanical penthouse. 2,000 sq/ft of retail space on the ground floor. Existing building to be demolished and utilities removed. 660 Harrison Ave is excluded and will remain as is. Tower B consists of 213,000 sq/ft, 227 units, 11 stories, mechanical penthouse and 3,800 sq/ft of retial space on the ground floor. 575 Albany Street: Renovations to an existing (5) story, 40,000 sq/ft building. Building will be gutted to convert to office building with retail on the ground floor. New egress stairs, elevators and core toilet rooms.

