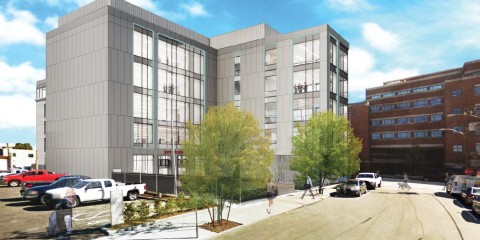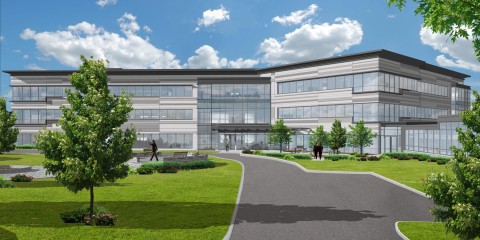Overview:
- A new building design for the Longwood Medical Area.
- 555,000 sq/ft of new construction featuring a new surgical suite and Neonatal Intensive Care unit.
R.W. Sullivan Engineering designed the new Hale Family Clinical Building for Boston Children’s Hospital on the Longwood Medical Area campus. This building will be the largest in the hospital’s history. The project includes approximately 555,000 GSF of new construction, plus the renovation at connection points to existing areas. The building will be (11) stories above grade with a mechanical penthouse and (3) levels below grade. New building will include a new surgical suite, and Neonatal Intensive Care Unit. This project also includes a new exterior garden replacing an existing area displaced by the Clinical Tower footprint, as well as both a rooftop garden and interior Winter Gardens. A 1 story bridge spanning over existing buildings connecting the tower to the existing bed floor(s) is included. The building was designed to achieve LEED Gold certification. Construction cost for this project has been estimated to be $500,000,000 with a target completion date of 2021.

