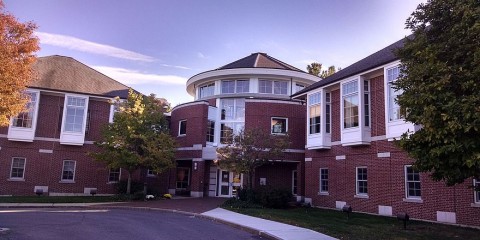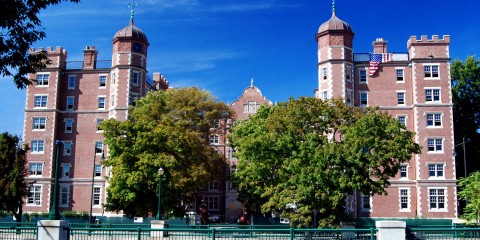Overview:
- Four new buildings including residential, office, retail space,and parking.
Project consists of four buildings. Building A consists of a (5) story, 60,000 sq/ft office building over single story retail space. Building B consists of an upscale (6) story residential building over single story retail podium with two levels of underground parking. Building B includes a total of 144 apartment units, amenity lounge, fitness center, roof deck amenity, courtyard and 140+ parking spaces. Building B systems includes fire pump, roof mounted emergency generator and garage ramp snow melt systems. Building C consists of a (4) story residential building with utility penthouse on roof. Buildings B and C design meet the requirements of LEED Silver per City of Cambridge requirements. Building D consists of a single story 8,000 sq/ft shell & core building for future retail and restaurants. Projects scope include Energy Modeling services.

