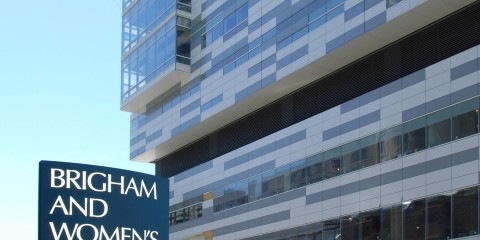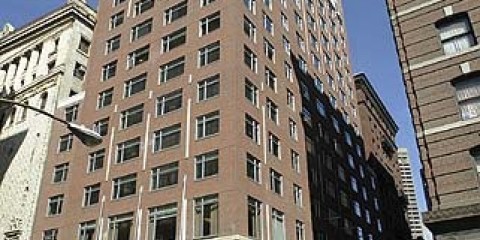Overview:
- First floor is 7,000 sq/ft of lab space.
- Second floor is 29,565 sq/ft of office space.
- Third floor is 29,000 sq/ft of office space.
The project scope of work includes the following renovations on third floor office layout . (29,000 sq/ft), second floor office layout. (29,565 sq/ft), Circulation/Lab renovations, first floor corridor (7,000 sq/ft); first floor corridor partitions (7,000 sq/ft), lab program verification; and existing lab capacity comparison study.

