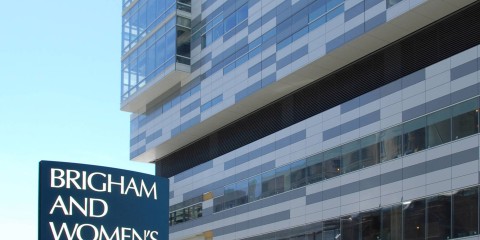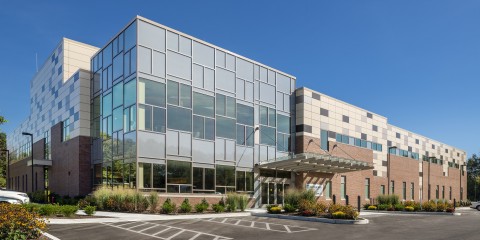Overview:
- Fit out of 88,000 sq/ft of a newly constructed 110,000 sq/ft core and shell building
- The program space for the new facility included an ambulatory care center with space for reception, waiting areas, offices, Exam Rooms, Imagery suite, Phlebotomy, Laboratory, Physical Therapy, Performance Analysis, Cardio Rehab, Surgery Suite with Prep, and Recovery Patient beds
- An MRI, Fluoroscopy, CT Scan, X-Ray, Gamma Camera, and Mammography services were provided within the Imagery Suite
- Construction cost of $20 million

The project consisted of an 88,000 sq/ft fit-out of a newly constructed 110,000 sq/ft core and shell building. The joint venture occupied three out of the four stories. The program space for the new facility included an ambulatory care center with space for reception, waiting areas, offices, Exam Rooms, Imagery suite, Phlebotomy, Laboratory, Physical Therapy, Performance Analysis, Cardio Rehab, Surgery Suite with Prep, and Recovery Patient beds. An MRI, Fluoroscopy, CT Scan, X-Ray, Gamma Camera, and Mammography services were provided within the Imagery Suite and were included in the scope of this project.
The HVAC consisted of the connection of the tenant ductwork to the base-building variable air system Air Handling Units, and a dedicated Air Handling Unit for the Surgical Suite with integral humidification, DX cooling, and gas fire heating. The electrical system included normal and emergency power backed up by 500kW generator, nurse call system, lighting, and voice evacuation fire alarm. Sprinkler head layouts and connection to the base building standpipe system were provided as part of the Fire Protection System design. The hot water for the tenant is derived from a heat exchanger connected to the base building boilers. The total construction cost for the fit-out project was approximately $20 million, and was completed in summer 2009.

