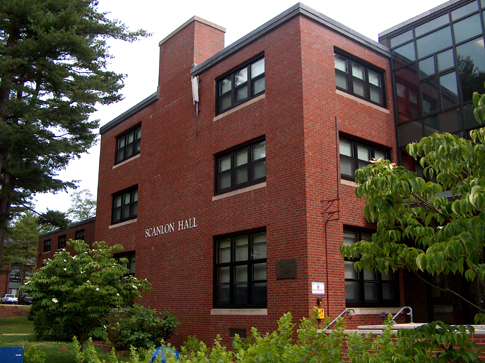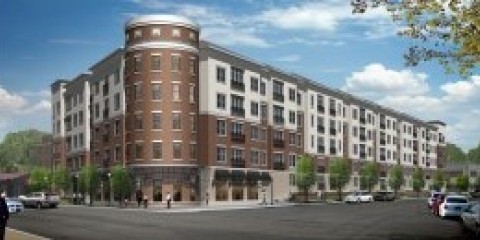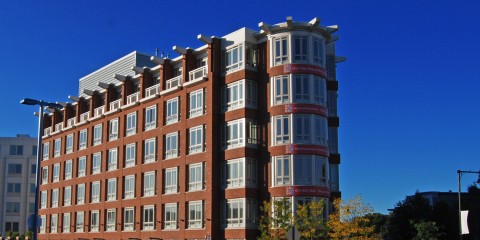Overview:
- Renovation and upgrade of an occupied dormitory, office and banquet facility building
- Renovations included nstallation of a fire sprinkler and standpipe system, complete replacement of the existing building fire alarm system, a new elevator and major changes to the main entry and entry level circulation space
- Renovation of all existing student toilet and shower core facilities began as a new two summer break phased project – Renovations expanded to included the relocation of the College Healthcare and Residential Life offices, upgrades to the Student Game Room, construction of a new basement egress corridor and upgrades to the existing telephone and data infrastructure
- Construction cost of $7 million

The renovation and upgrade of this combination dormitory, office and banquet facility building needed to be designed and constructed in such a way that the building would be available to the College during the entire school year and for a busy schedule of summer functions. With that as the basis of design, project scheduling was developed so that all design, contracting, permitting and shop drawing reviews were completed to allow construction to begin the day after commencement. Renovations began in 2008 with the installation of a fire sprinkler and standpipe system, complete replacement of the existing building fire alarm system, a new elevator and major changes to the main entry and entry level circulation space.
With a budget of $7 million, the renovation of all existing student toilet and shower core facilities began as a new two phased project in the summer of 2009. These renovations also include the relocation of the College Healthcare and Residential Life offices, upgrades to the Student Game Room, construction of a new basement egress corridor and upgrades to the existing telephone and data infrastructure. When completed in August of 2010, these renovations will leave the College with twelve new toilet and shower core facilities and new Healthcare and Residential Life offices with MEP/FP systems meeting all current Codes. Although not a LEED certified project, the installation of three new air to air energy recovery units, state of the art lighting fixtures and temperature controls and water saving plumbing fixtures and devices were a part of the renovations to show achievement of as many LEED requirements for existing buildings as possible.

