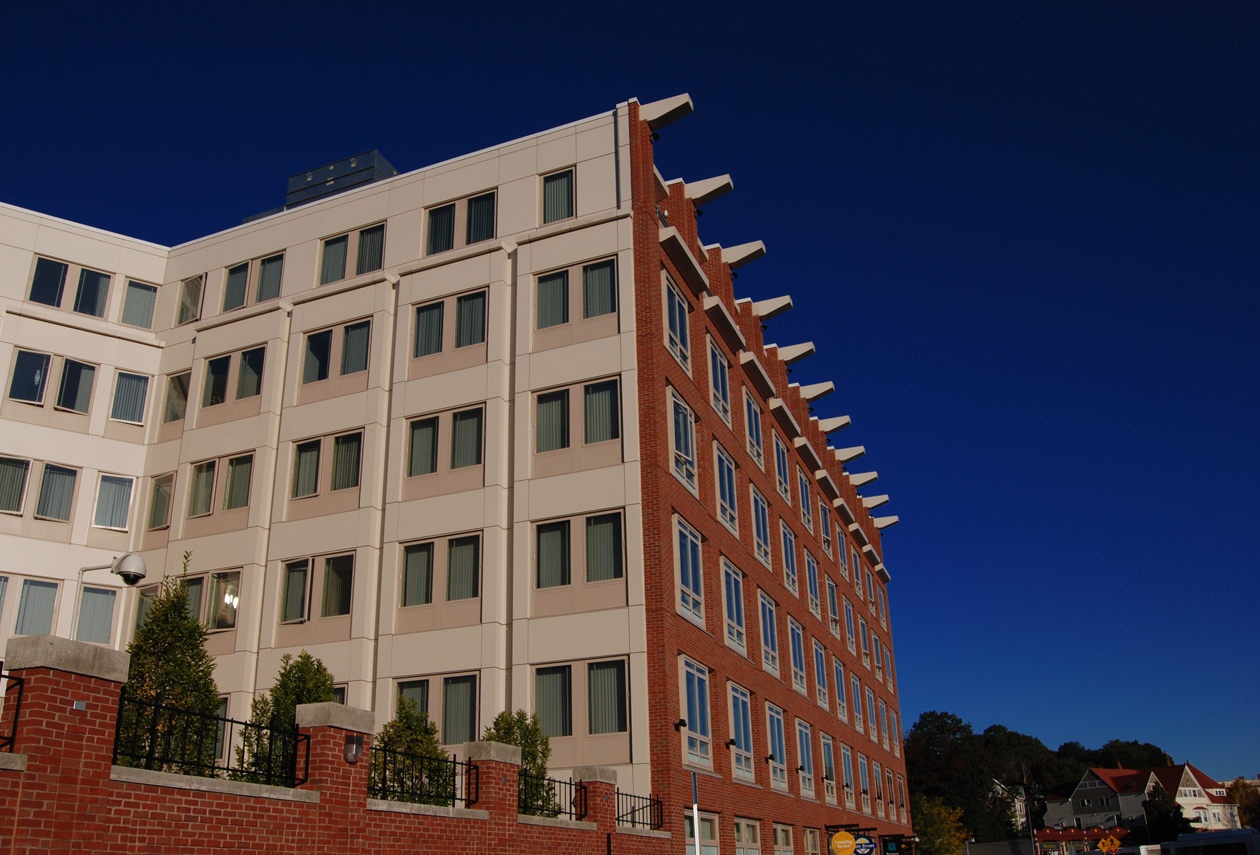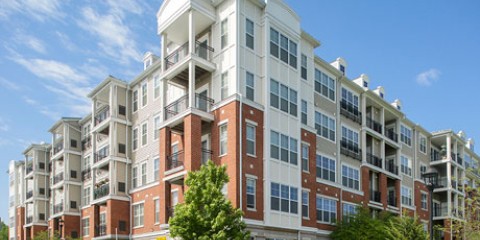Overview:
- New 178,000 sq/ft, six-story, mixed-use apartment/condominium building
- Building includes 116 residential units and an underground parking garage
- Floors 2, 3 & 4 house 74 affordable apartments. Floors 5 & 6 have 42 market rate condominiums.
- Street level contains apartments, retail, commercial and restaurant tenants.
- The project was part of the MBTA’s Transportation Oriented Development initiative to promote use of public transportation by locating residential buildings adjacent, or in close proximity, to subway stations
- Construction cost of $36 million

The project included the construction of a new 178,000 sq/ft, six-story, mixed-use apartment/condominium building. The building includes a total of 116 residential units and an underground parking garage. The project was completed and occupied in the Fall of 2008. Floors 2, 3 & 4 house 74 affordable apartments. Floors 5 & 6 have 42 market rate condominiums. The street level contains apartments, retail, commercial and restaurant tenants. The project was part of the MBTA’s TOD (Transportation Oriented Development) initiative to promote use of public transportation by locating residential buildings adjacent, or in close proximity, to subway stations.
The HVAC system consisted of a 215 ton gas-fired absorption chiller, open cooling tower, gas-fired high efficiency hot water boilers, and circulating pumps with premium efficiency motors and variable frequency drives. The chiller and boilers provide chilled water and hot water for the dual temperature system serving vertical stack fan coil units in the residential units. The boilers also provide hot water to the heat exchangers serving the domestic hot water system. Energy recovery units utilizing enthalpy wheels were provided to pre-condition the outside air for corridor ventilation from the energy recovered from the toilet/shower exhaust. The electrical system consists of a new 4000A, 208/120V, 3-phase, 4-wire service from the local utility company’s pad mounted transclosure cabinet and transformer. A 4000A switchboard “SWBD-1” serves retail electrical panels ranging from 150A to 400A, loadcenters in both rental and condo units, and a 2000A switchboard “HSWBD”. Switchboard “HSWBD” services house panels on all floors of the building including the garage and penthouse. A photovoltaic system is installed on the roof and is connected to the building’s main electric service to provide alternative power for the house loads.
The buildings fire alarm system is a fully addressable analog system which reports to the fire department via a digital dialer. The Plumbing design includes domestic water, sanitary waste, roof drainage, parking garage drainage and natural gas. Hot water needs are met by storage tank heaters with integral shell and tube coils for using boiler hot water to generate domestic hot water. A building wide recirculation system is provided. All sanitary waste flows by gravity to the municipal sanitary sewer system. All roof drainage flows by gravity to the municipal storm drain system. The interior storm drain piping is designed to allocate a portion of the roof drainage flow to an on-site storm drainage retention system. Parking garage design included drainage, connected to the sanitary sewer system through MWRA gas/sand/oil interceptors. Garage drain pumps and ground water drainage pumps are also included. The total construction cost was approximately $36 million.

