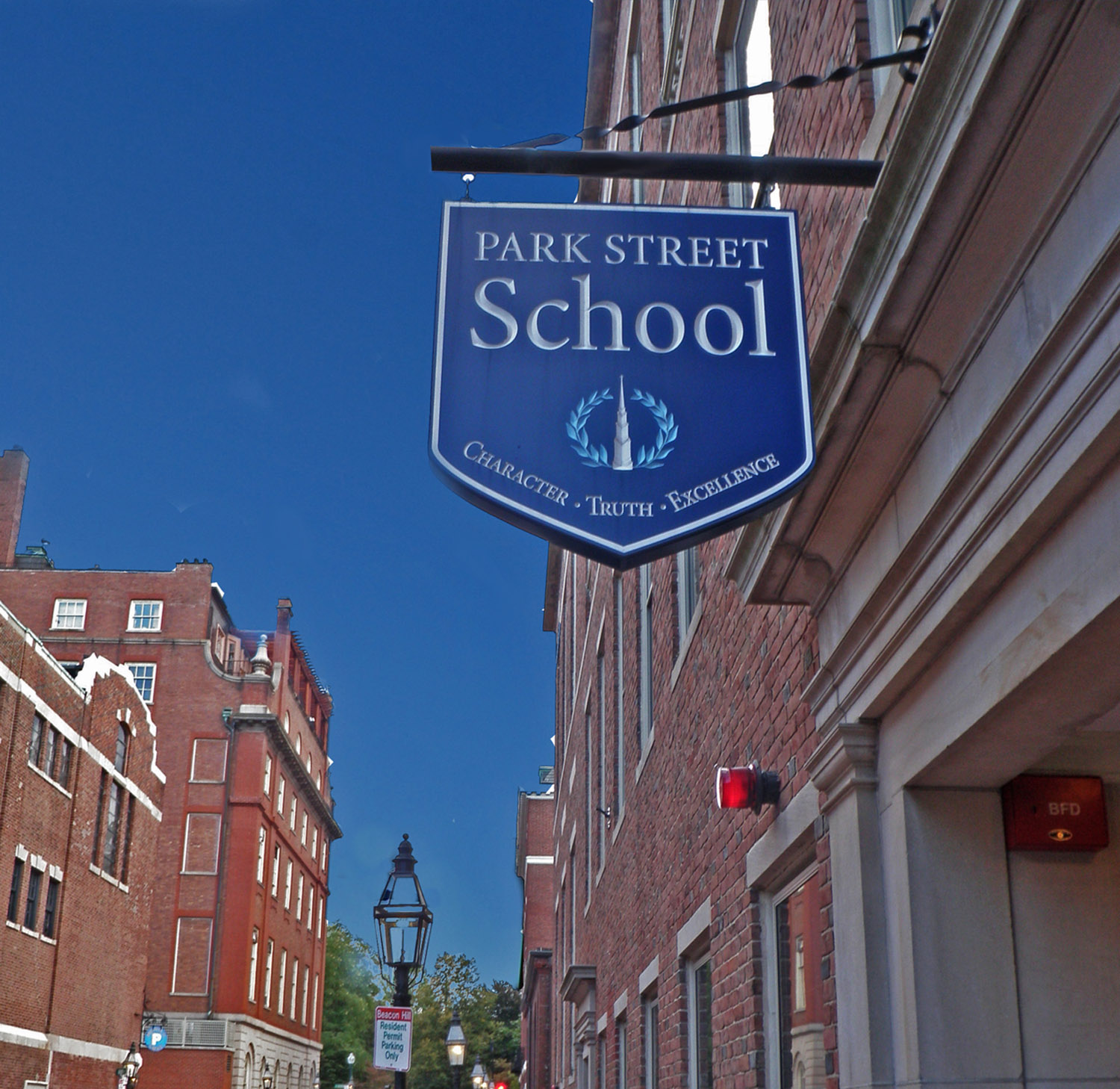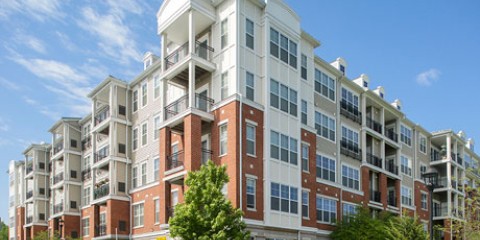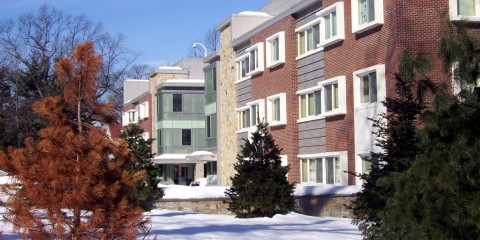Overview:
- Gut renovations to an existing 24,000 sq/ft, four-story building
- New program houses a new 220 student K-6 school complete with a new entrance, toilet rooms, stairwells, elevator, (11) K-6 classrooms, offices, faculty rooms, a multi-purpose meeting room, storage and circulation areas
- Construction cost of $5 million

The project included “gut” renovations to an existing 24,000 sq/ft, four-story building. The new program houses a new 220 student K-6 school complete with a new entrance, toilet rooms, stairwells, elevator, (11) K-6 classrooms, offices, faculty rooms, a multi-purpose meeting room, storage and circulation areas. The total project construction cost was $5 million. The project was completed in 2005.
The existing heating systems were replaced with energy efficient boilers and a complete new heating system. The entire facility was air conditioned and a central automated controls system was designed for efficient operation.
All new electrical distribution, lighting, fire alarm, and emergency light/signal systems were designed. A state of the art lighting control system included occupancy sensors and energy efficient fixtures.
The entire facility was protected by a NFPA13 code compliant sprinkler system.
A new central gas fired domestic water system and ADA compliant toilet rooms were designed.

