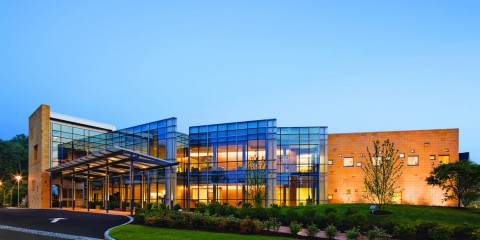Overview:
- The project involved the renovation of an existing 6,500 sq/ft office space to house a new dispensary.
- Renovating 21,400 sq/ft of shell warehouse space to house a new cultivation space involved dividing the space into distinct areas of differing uses.
The project consisted of renovating an existing 6,500 sq/ft office space to house a new dispensary, as well as renovating an existing 21,400 sq/ft of shell warehouse space to house a new cultivation space. The cultivation space includes the Flower Room, Mother & Vegetation Room, Propagation Room, Trim Room, Culture Room, Drying Room, Extraction Lab, process kitchen, storage room, vault, toilet rooms, electrical room and mechanical room. The dispensary space includes a product purchasing area, with a Reception Area, Patient Education space, vault / inventory room, employee offices and kitchen, and toilet rooms.
