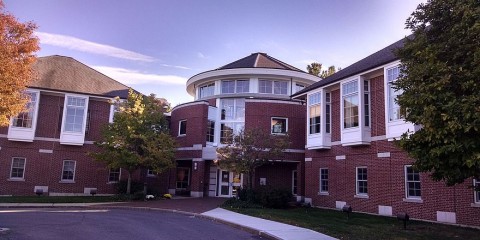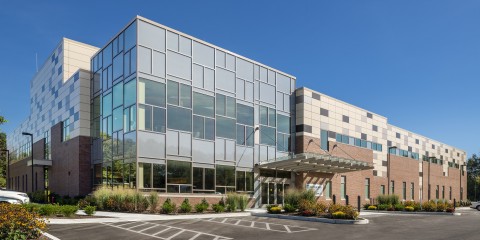Overview:
- In this carefully choreographed multi-step process of new construction, connection, and demolition, the result was a freestanding office building.
- Phased construction plan resulted in two floors of 24,800 sq/ft of office space each.
This was a phased construction plan to interconnect an existing factory facility to an existing independent freestanding office building. In order to implement this construction, an existing two-story office building that was previously connected to the warehouse was demolished. A two-story connector was constructed. The first floor has 24,800 sq/ft of shelled factory space and the second floor has 24,800 sq/ft of office/amenities space.

