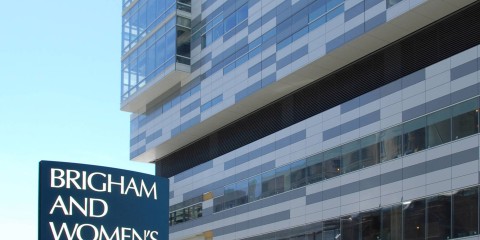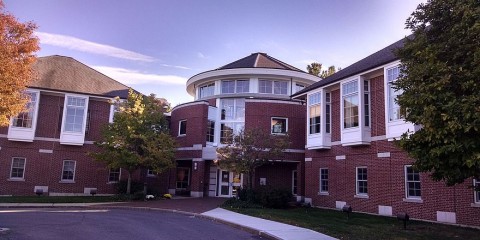Overview:
- An extensive multiple floor, multiple building project.
Renovation and restacking of a 78,000 sq/ft office space spread over 6 floors throughout multiple buildings. Program included the mechanical and electrical design of an 8,000 sq/ft swing space and design of a 70,000 restack office space including 550+ work stations, multiple conference rooms, offices, focus/huddle rooms, ASC rooms and new IDF rooms. The design included removal of exterior wall mounted fin-tubed radiators with the addition of fan powered boxes, renovation and reconfiguration of 8 core restrooms, the design for the relocation of the user’s main Tel/Com room, upgrades to the electrical distribution equipment and assistance with energy rebates.

