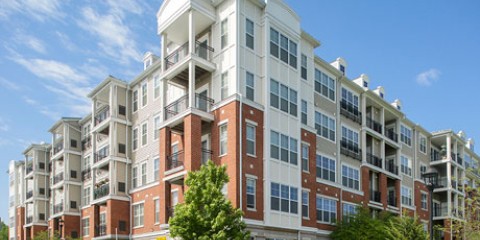Overview:
- 143,000 sq/ft infill located below 2 existing levels of medical/surgical patient care units.
The project includes a 5-story, 143,000 sq/ft infill located below (2) existing levels of medical/surgical patient care units. A 600 car elevated/subterranean deck parking structure will be located on the campus. A total of 143,000 sq/ft of space will be constructed. A 36,000 sq/ft emergency department/level trauma center will be located on level 2. A 4,000 sq/ft surgical waiting area will also be on level 2. A 48,000 sq/ft cancer center will be located on levels 1+3 including radiation oncology, hematology / infusion and research. 40,000 sq/ft of shelled space located on levels 4 + 5 and 15,000 sq/ft of shelled space on level 1.

