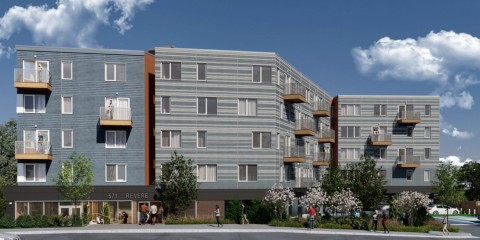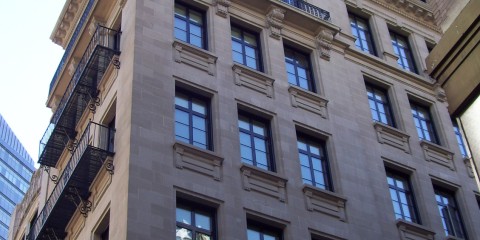Overview:
- This was a MEP/FP system design for 62,200 sq/ft of 8 clean rooms, including labs, cleaning, testing, and inspection areas, chemical storage, office, and warehouse spaces.
Fit-out space is 62,200 sq/ft of an 112,000 sq/ft single story structure. Construction cost is $4.5 million. Program includes MEP/FP systems design for ISO 8 clean rooms, labs, cleaning, testing, and inspection areas, chemical storage, office, and warehouse spaces.

