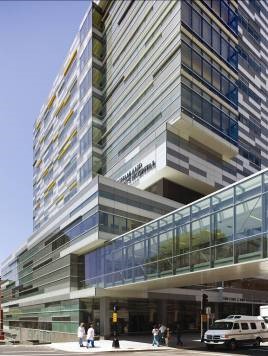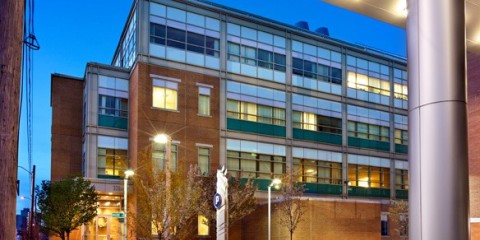Overview:
- Renovations to multiple departments throughtout the hospital

Surgery Building, 1st Floor Psychiatry
The project included renovations areas for the psychiatric department. The space included the director of research and addiction offices, faculty/consultant offices, addiction teams’ space, addition departmental offices, and conference and toilet rooms. This project was completed in 2008.
Psychiatry Chairman Office
The scope of the project involved renovations to existing office and psychiatric examination areas and to house new offices, break rooms, toilet facilities and a kitchenette. This project was completed in 2009.
Shapiro Center
The project consisted of a new ten-story, 350,000 sq/ft inpatient facility. The program includes: operating rooms for cardiac, vascular, neurological, thoracic, and ORL procedures; imaging suites for MRI, CT, and EP procedures; and food services kitchen, an ambulatory clinic, clinical laboratory, and central processing department.
Blood Donor Center
The project consisted of new power (normal and emergency) lighting and fire alarm systems that were specified to support the renovation area requirements. Also designed were the extension and modifications of the existing fire protection system to serve the renovated areas.
Pet/CT L1
The project includes converting the existing Pet/CT suite into a new 6,400 sq/ft ultrasound suite consisting of exam rooms, waiting area, toilet rooms, and support spaces. The Pet/CT suite will be relocated to an existing 700 sq/ft space on the same floor and a mezzanine will be constructed to support a new air handling unit for the Pet/Ct suite.
Cardio Administration Area
The project consisted of renovations to two areas. One of the areas was a 6,050 sq/ft administrative area and did not require substantial renovations. The other area was 5,400 sq/ft and required a “gut” renovation. The project was completed in 2005.
Radiology Discovery
The project included a gut renovation to an existing four-story 16,000 sq/ft building which now houses a new radiology department. The project was completed in 2004.
Mission Park Neville House – BWH Medical Associates
The project consisted of a gut renovation to a 33,000 sq/ft on the first and second floors of an existing 11-story building which now houses new medical offices and an ambulatory clinic. The construction cost was $5.5 million. The construction phase was completed in 2003.
OB/GYN Level 3 ABB2
The project included renovations to 2,000 sq/ft of medical space to house new treatment rooms and a clean space. The project was completed in 2004.
Neuro Angio Suite
This project consisted of renovations to the Level L1 of the tower to house patient areas. The project was completed in 2004.
BioMed Engineering
This project consisted of renovations to L1 and L2 Levels of the Center for Women and Newborns to house new MRI and CT Suites. The project was completed in 2004.
CWN MRT 2
This project consisted of installation of a new magnet and replacement of the existing magnet. The project was completed in 2004.
Neurosurgery 2nd Floor and Tower 4th Floor Project
The project included renovating two separate existing office spaces to new cubicle workstations and separate offices.
L1 Level Operating Rooms and Suites
The project consisted of renovations to 36 operating rooms and ICU areas. The $25 million project was completed in 2001.
Tissue Typing
The project consisted of providing a study for HVAC, electrical, plumbing and fire protection systems to renovate the existing tissue typing laboratory at the Peter Bent Brigham Building for both a long- and short-term options.
A Building, 4th Floor – Infusion Area
The project involved renovations to existing treatment areas and support spaces to create additional infusion beds and a nurses’ station.
The Center for Women and Newborns
The project consisted of a 270,000 sq/ft, 12-story comprehensive facility, including labor, delivery and recovery rooms, as well as high risk obstetrics and C-section operating rooms, a 46-bed newborn intensive care unit, 120-bed postpartum suite, family rooms, interventional MRI, urogynecology, post-menopausal medicine, and women’s oncology services. The $42,000,000 project was completed in 1994.
Fifth Floor Tower, Oncology PA’s
The project involved renovations to an existing storage closet and two locker rooms to house new workstations and office equipment.
Nuclear Medicine
The project included renovations to 6,000 sq/ft of space to house procedure rooms, hot labs, exam areas, and treatment rooms. The project was completed in 2001.

