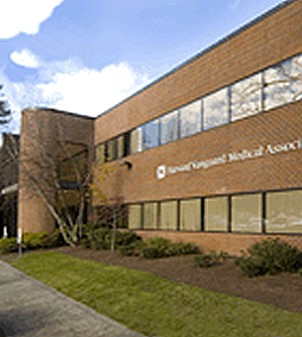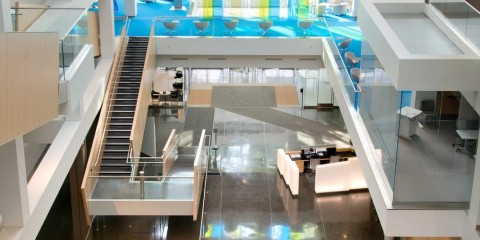Overview:
- Renovations to multiple buildings in separate locations providing outpatient care.

Harvard Vanguard Medical Associates, Concord Hillside, Concord, Massachusetts
Provided MEP/FP engineering services for the base building as well as the tenant fit out on this project. The project consisted of the fit out of approximately 50,000 sq/ft of medical office space within the new two-story HVMA outpatient facility. The new program includes pediatrics, pharmacy, radiology, and behavioral medicine.
Harvard Vanguard Medical Associates, Kenmore – 5th Floor, Boston, Massachusetts
The project included renovating 8,000 sq/ft of medical exam space on the 5th floor of an outpatient clinic. The new program includes urology, orthopedics, physical therapy and patient services. The construction cost of this project is $1.5 million.
Harvard Vanguard Medical Associates, Weymouth MRI Renovation, Weymouth, Massachusetts
The project included the renovation of 3,200 sq/ft of the existing facility. The renovation included toilet rooms, new sub waiting area, dressing rooms, new magnet and associated equipment room, clean and soiled utility rooms, reading room and radiologist office. The scope of work also included a new fire protection system for the 6,400 sq/ft facility as well as new ceilings and lighting throughout.
Harvard Vanguard Medical Associates, Multiple Projects, Chelmsford, Massachusetts
Lower Level/Mobile MRI: The projet included relocating the physical therapy department on the 2nd floor of an outpatient clinic to the lower level. New program space consists of 8,000 sq/ft of treatment rooms and training areas. A new entrance and changing area constructed to serve mobile MRI.
Internal Medicine: The project included renovations to 13,000 sq/ft of medical office/exam space located on the 2nd floor of an outpatient clinic. The new program for the expansion of the internal medicine department involves exam rooms, patient toilet rooms, doctor offices and administrative support areas. This space was formerly occupied by the pharmacy and physical therapy departments.

