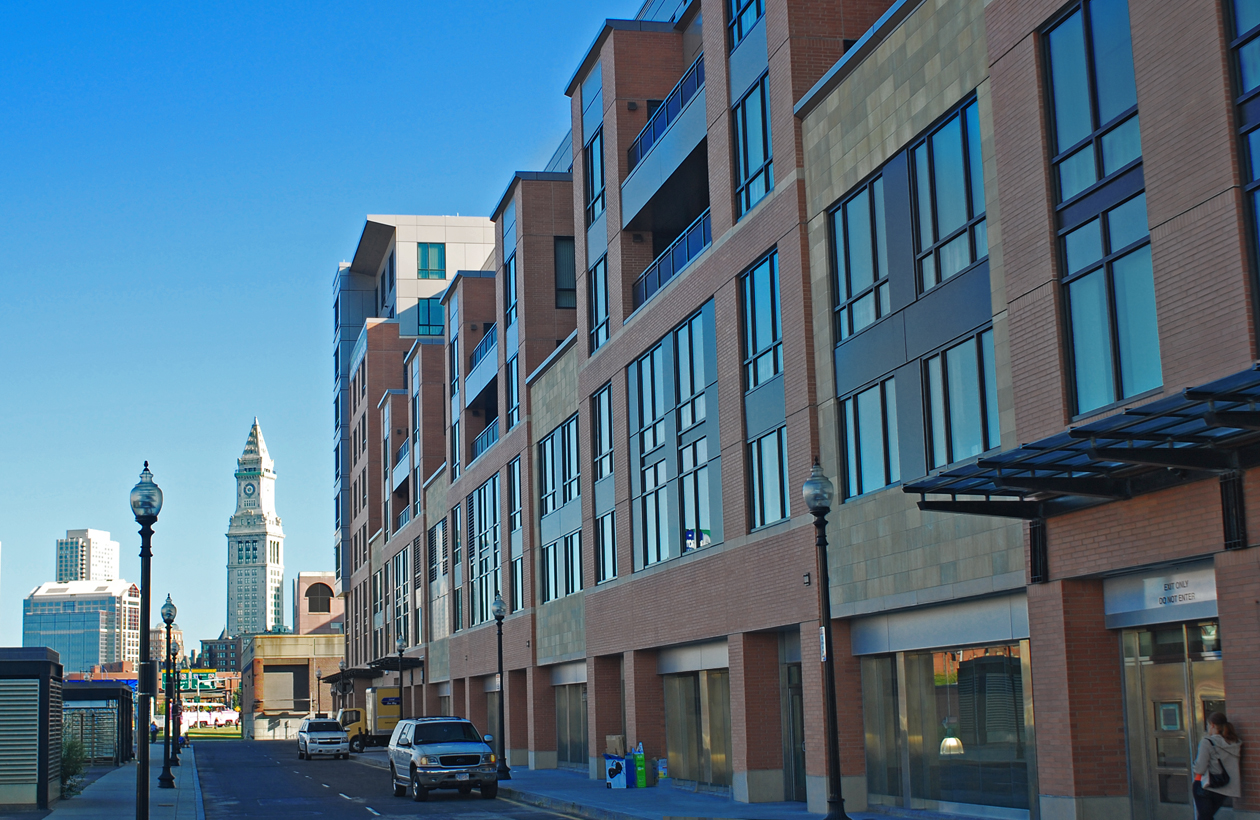Overview:
- New 10-story, 380,000 sq/ft mixed use residential building
- Built over the existing MBTA head houses for the North Station Green and Orange Lines
- The building consists of common areas, 241 residential units, two levels of parking for 118 cars and 30,000 sq/ft of retail space on the first floor
- Construction cost of $105 million

The project involved a new ten-story, 380,000 sq/ft mixed use residential building built over the existing MBTA head houses for the North Station Green and Orange Lines. The building consists of 30,000 square feet of retail space on the first floor, common areas, 241 residential units, and two levels of parking for 118 cars. The project was completed in 2009 with a construction cost of approximately $105 million.
The building was provided with two central water-source heat pump heating/cooling systems, one for the retail spaces and one for the residential units. The HVAC systems consisted of open cooling towers, high efficiency gas-fired hot water boilers, circulating pumps with premium efficiency motors and variable frequency drives, and high efficiency heat pumps. Corridor ventilation was supplied by 100% outside air gas heating / electric cooling rooftop units. Central roof-mounted demand controlled exhaust fans with integral variable frequency drives were installed to supplement the residential bathroom ceiling exhaust fans and to save on operating cost. Condensing type dryers were specified to capture the heat in the dryer exhaust. An energy management system was provided for the building. A central domestic hot water system with high efficiency gas-fired water heaters and circulating pumps was installed. The 4,000 amp, 408 volt, 3 phase, 4 wire electric service was provided by two 1,500 kVA transformers located in an interior NSTAR transformer vault. The electric service was metered for house systems serving the retail and residential space, as well as individual retail space and apartment units.