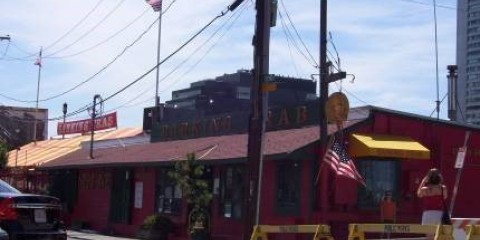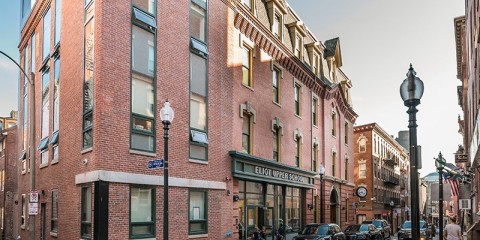Overview:
- The project involved the fit-out of six floors in an 18-story medical research facility
BIDMC Six Floor Fit-Out
The project involved the fit-out of six floors in an 18-story medical research facility. The overall facility is 700,000 sq/ft. The program for the fit-out included 93,000 sq/ft of bio-medical lab space. This project was completed in 2009.
CHB Fit-Out – 15th and 16th Floors
The project included the fit-out of approximately 40,000 sq/ft of lab space located on floors 15 and 16. We also evaluated the existing CHB equipment in the building to determine if these systems could be utilized for this fit-out. Project was completed in 2010.
CHB Fit Out 12th, 13th, and 14th Floors
The project included the fit out of three floors (12, 13, and 14) totaling approximately 100,000 sq/ft within an 18-story, 700,000 sq/ft research facility. The new program for the fit out included bio-med labs, shared/support labs, and medical offices. This project was completed in 2008.

