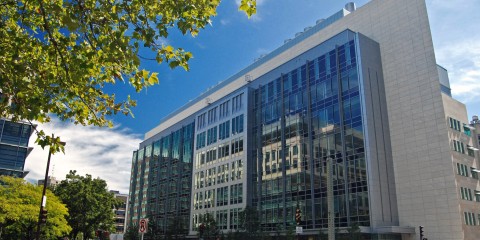Overview:
- Gut renovation to an existing three-story academic building and a new 18,000 sq/ft addition
- Renovation included the development of a new entrance to the building facing the annex to provide a new lobby and enhanced access and egress to each of the three floors of the facility
- The new program includes the creation of chemistry wet labs, biomedical engineerings labs (one is wet lab), physics labs, a mertial science wet lab, and a biologicals/environmental wet lab
- Construction cost of $9 million

Project included gut renovations to an existing three story, 15,000 sq/ft academic building and a new 18,000 sq/ft addition. The project included the development of a new three story addition to the Annunciation Road side of Ira Allen; the renovation of the existing three story building; and the development of a new entrance to the building facing the Annex to provide a new lobby and enhanced access and egress to each of the three floors of the facility. The new program included the creation of 2 chemistry labs (both wet labs), 2 biomedical engineering labs (one is a wet lab), 4 physics labs, a material science lab (wet lab), and a biological/environmental lab (wet lab).
The building included: High efficiency condensing boilers,VAV volume laboratory exhaust fan, Make up air unit which uses a “run around” heat loop recovery system to preheat incoming air, pressure controlled laboratory exhaust system, energy management system, booster pump system, new electrical system, high efficiency lighting including day light dimming, variable frequency drives on motors, completely sprinklered building.
An alternative design was approved for a new floor opening connecting the ground to second floors within the building. The alternative design included sprinkler protected glass at the 2nd floor to separate the opening. Therefore, the design is considered an equivalent 2-story opening and a smoke control system is not required (as opposed to a 3-story atrium with required smoke control system).
Offices for the College of Arts and Sciences were also included with space for 25 faculty, a Dean, a department head, administrative staff, and support services. Construction cost of $9,000,000.

